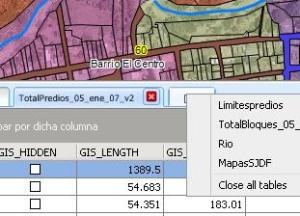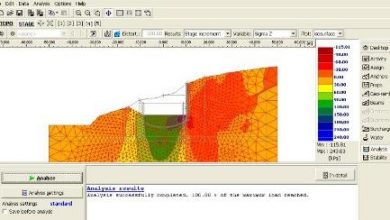BEXEL SOFTWARE – Impressive tool for 3D, 4D, 5D and 6D BIM
BEXELManager is a certified IFC software for BIM project management, in its interface it integrates 3D, 4D, 5D and 6D environments. It offers automation and customization of digital workflows, with which you can obtain an integrated view of the project and guarantee maximum efficiency in each of the processes for its execution.
With this system, the possibility of access to information is diversified for each of those involved in the work team. Through BEXEL, models, documents, schedules or methodologies can be shared, modified and created efficiently. This is possible thanks to its buildingSMART Coordination view 2.0 certification, integrating all the different systems used by project members and partners.
It has a portfolio of 5 solutions for every need. BEXEL Manager Lite, BEXEL Engineer, BEXEL Manager, BEXEL CDE Enterprise and BEXEL Facility Management. The cost of the licenses of each of the above varies according to your needs and what is really required for project management.
But how does BEXEL Manager work? It has 4 very detailed and specific components to take advantage of:
- 3D BIM: where you have access to the data management menu, preparation of packages Clash detection.
- 4D BIM: In this component it is possible to generate planning, construction simulations, project monitoring, review of the original plan vs. the current version of the project.
- 5D BIM: cost estimates and financial projections, project planning in 5D format, 5D project tracking, resource flow analysis.
- 6D BIM: facility management, document management system or asset model data.
First of all, to obtain a trial of the software, a corporate account is necessary, it does not accept any email address with domains such as Gmail, for example. Then apply on the official page of BEXEL the test demo, which will be supplied through a link and with an activation code if necessary. All this process is practically immediate, it is not necessary to wait a long time to obtain the information. The installation is extremely simple, just follow the steps of the executable file and the program will open when finished.
We divide the software review by points that we will describe below:
- Interface: the user interface is simple, easy to manipulate, when you start you will find a view where you can locate a previously worked project or start a new one. It has a main button where new projects are important and generated, and 8 menus: Manage, Selection, Clash detection, Cost, Schedule, View, Settings and Online. Then there is the information panel where the data is loaded (Building Explorer), the main view in which you can see different types of data. In addition, it has the Schedule Editor,
One of the advantages of this software is that it supports models created on other design platforms such as REVIT, ARCHICAD, or Bentley Systems. And also, export the data to Power BI or BCF Manager. Therefore, it is considered an interoperable platform. The system tools are well organized so that the user can find and use them at the right time.

- Building explorer: It is the panel located on the left side of the program, it is divided into 4 different menus or tabs (elements, spatial structure, Systems, and Workset Structure). In elements, all the categories that the model contains are observed, as well as the families. It has a peculiarity when displaying the names of the objects, separating them with a (_) name of the company, category, or type of element.
The data nomenclature can be checked within the program. To locate any element, just double click on the name in the panel and the view will immediately indicate the position. The display of the data also depends on how the elements are created by the author.

What does Building Explorer do?
Well, the idea of this panel is to offer the user an exhaustive review of the model, with which it is possible to identify all possible visual inaccuracies, starting with the review of exterior objects to interior ones. With the “Walk mode” tool they can visualize the interiors of the structures and identify all kinds of “problems” in the design.

- Model Data Creation and Review: the models that are generated in BEXEL are of the 3D type, which may have been created in any other design platform. BEXEL manages the creation of each of the models in separate folders with high levels of compression. With BEXEL, the analyst can generate all kinds of scenes and animations that can be transferred or shared with other users or systems. You can merge or update project data indicating which one should be modified.
Additionally, to avoid errors and that the names of all the elements are coordinated, this program offers a conflict detection module that will show which elements must be verified to avoid errors. By determining errors, you can act in advance and correct what is necessary in the early stages of project design.

- 3D View and Plan View: It is enabled when we open any BIM data project, with it the model is displayed in all possible angles. In addition to the 3D view, 2D model display, ortographic view, 3D Color Coded view, or Ortographic Color Coded View, and programming viewer are also offered. The last two are activated when a 3D BIM model has been created.
Plan views are also useful when you want to identify very specific features, or quickly navigate between floors of the model or building. In the 2D or plan view tab, the “Walk” mode cannot be used, but the user can still navigate between the walls and doors.

Materials and Properties
The materials palette is activated by touching any element present in the main view, through this panel, all the materials present in each of the elements can be analyzed. The properties palette is also activated in the same way as the materials palette. All the attributes of the selected elements are shown in it, where all the analytical properties, restrictions, or dimensions stand out in blue. It is always possible to add new properties.

Creation of 4D and 5D models:
To be able to generate a 4D and 5D model it is required to have an advanced use of the system, however, through the workflows a 4D/5D BIM model will be created simultaneously. This process is carried out simultaneously through a functionality called "Creation Templates". Similarly, BEXEL offers traditional ways to create this type of model, but if what you want is to create the information quickly and efficiently, the workflows programmed in the system are available.
To create a 4D/5D model, the steps to follow are: create cost classification or import a previous one, generate cost version automatically in BEXEL, create new blank schedules, create methodologies, create "Creation Templates" , optimize the schedule with the BEXEL creation wizard, review the schedule animation.
All these steps are manageable for any analyst who knows about the subject and who has previously created such a model in other systems.
- Reports and Calendars: In addition to the above, BEXEL Manager offers the possibility of generating Gantt charts for project management. And BEXEL offers reporting via a web portal and maintenance module within the platform. This indicates that both outside and inside the system the analyst has the possibility of generating these documents, such as activity reports.
- 6D model: This model is a Digital Twin “Digital Twin” generated in the BEXEL Manager environment of the project that has been modelled. This twin contains all the project information, all kinds of associated documents (certifications, manuals, records). To create a 6D model in BEXEL a few steps must be followed: create selection sets and link documents, create new properties, register documents and identify them in the documents palette, link data to BIM, add contract data, and create reports.

Another advantage is that BEXEL Manager offers an open API with which different types of functionalities can be accessed and what is necessary can be developed through programming with the C# language.
The truth is that it is possible that many of the professionals in the design area who are immersed in the BIM world are not aware of the existence of this tool, and this has been because the same company has maintained this system solely for your projects. However, they have now released this solution to the public, available in several languages and of course, as previously indicated, it has the IFC certification.
In short, it is a monstrous tool - in a good way - although others would say that it is extremely sophisticated. BEXEL Manager is great for implementing throughout the BIM project lifecycle, cloud-based databases, document relationship and management, 24-hour monitoring, and integration with other BIM platforms. They have good documentation about handling BEXEL manager, which is another key point when starting to handle it. Give it a try if you want to have an excellent experience in BIM data management.






