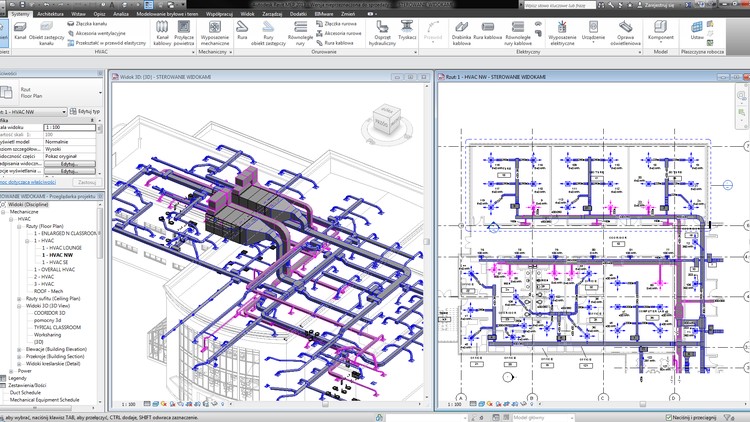AulaGEO courses
Revit MEP Course - Plumbing Installations

Creation of BIM models for pipe installations
What you will learn
-
Work collaboratively on multi-disciplinary projects involving pipeline projects
-
Model typical elements of plumbing systems
-
Understand the logical operation of systems in Revit
-
Use manual and automatic pipe routing tools
-
Carry out design for velocity and losses in pipes
-
Create design reports for pipes
The requirements
-
Revit environment prior mastery
-
It is necessary to have Revit 2020 or higher to open the exercise files
In this course we will see in detail how to create BIM models of the discipline of pipes and plumbing using the tools provided by the Autodesk Revit software.
We will focus on how to properly configure our projects to work with plumbing fixtures. And we will do so taking into account the collaborative work necessary for multi-disciplinary projects. You will learn to model, design and report models of sanitary facilities under the BIM environment






