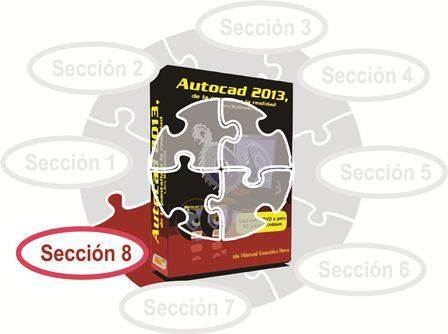3D Drawing with AutoCAD - Section 8

CHAPTER 36: 3D OBJECTS
There are 3 types of 3D objects: Solids, surfaces and meshes. As we will see a little later, each one of them has properties and possibilities of modeling that, in turn, can be combined to offer us a wide set of tools for the almost unlimited creation of forms.
However, 2D objects, such as lines, arcs, splines, and so on, can also be located in the 3D range, when all or part of their geometry is located in Z-axis values beyond the XY plane. In fact, despite the existence of the specific 3D objects already mentioned, it is not uncommon for us to have to draw some line or circle in a model from time to time and manipulate it in that 3D domain. Let's first take a quick look at what happens when you draw 2D objects in the 3D space, so that you can quickly create and edit 3D objects with Autocad.
36.1 Lines, Curves, and Polylines in the 3D Field
As already explained, we can draw simple objects, such as lines and circles, indicating their three coordinates: X, Y and Z. Even as in the work in 2D, as the complexity of a drawing grows, we can use existing objects For creating new objects, using object references and dot filters. It can also serve as a drawing strategy, to determine new SCP whose location simplifies the determination of the three-dimensional coordinates of the new objects. However, if we draw a complete model with 2D objects, the result is a wired structure that is difficult to design, interpret and edit. Even so, we should see an example that shows us what we are talking about.
Suppose that in the following drawing 2D of a simple house-room, we want to create an elevation, in wired structure, of its walls, so draw lines from the vertices of the room to a height of 2.20 units (which would be equivalent to Meters) on the Z axis. For this, the first thing would be to arrange the view of the model in a way that allows us to see the elevation, for example in isometric view. Or, better yet, having more than one view using graphical windows. Then, we can create our lines by combining the three tools we just mentioned: dot filters, object references and new SCP, among others, such as editing by grips.
As you can see, the location of 2D objects in 3D can be done by capturing the corresponding coordinates or using other methods such as the ones just illustrated. We can also create 2D objects in the XY plane already mentioned and then move it to 3D, using the editing tools that we will see in the next section.
36.1.1 Editing Simple Objects in 3D
Most of the editing commands that we studied in chapter 17 work with 3D objects, although they require explicitly indicating Z values or creating SCPs that replace the Z axis of the SCU, on an axis of the XY plane. Let's see an example, let's use the command Shifts, typical of operation in 2D, but indicating an absolute value for its Z axis on any one wire structure.
The Symmetry command also works with 3D objects, but the symmetry axes will always be orthogonal to the current XY plane, so be aware that SCP is active, or you will get unexpected results. In other words, we can not locate the axis of symmetry in the space 3D as we want, because with this command is still trapped in the 2D scope. It can, therefore, perform the symmetry of some 3D object on any of its sides, but first would have to create a SCP whose XY plane is orthogonal to that side. Or, you can use the command Symetria3D, which we'll look at in this chapter.
The Equidistance and Matrix commands also refer to the current XY plane, not considering Z, so take care of the current SCP and the view you are using. Depending on that combination, you may get error messages.
Consider the Trim and Stretch commands instead. In its normal operation, the Trim command only affects objects that intersect in a 2D plane. It is not possible to trim a line using another line that is parallel to it as the cutting edge. The Extend command increases the extent of a line or arc to the limits set by another object. Under these operating conditions, two lines that do not actually intersect in a 3D scope could not intersect. However, both commands include the “Projection” option that allows, precisely, to project the lines until obtaining fictitious intersections to cut or lengthen the objects. Those fictitious intersections have two criteria: the view or the current SCP. Consider the same wireframe of previous examples, to which we have now added a line that does not really touch it, but that in the front view does form intersections and in its top view it would serve as a limit to lengthen other lines, with which we can try the “Projection” option of both commands.
However, because it is a view-related projection or a SCP, the use of these commands may be imprecise, so when using them you must take into account that weakness.
Finally, the Chamfer and Splice commands work as we know them, so it only affects objects that actually form vertices. If we wanted to chamfer a structure cube, we would really have a big problem, for that it is easier to use the specific commands for solids editing.

