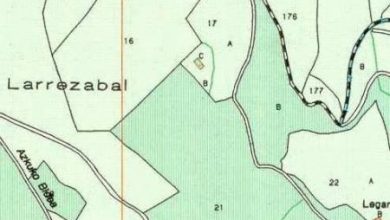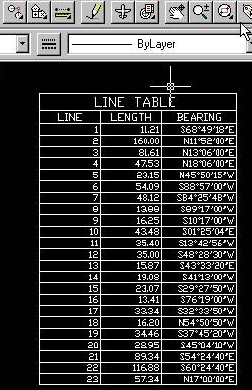Videos to learn AutoCAD, free !!
This is a valuable resource to learn AutoCAD with videos, which by the way is now free, all it requires is registration. It will undoubtedly be a great help for those who want to learn how to use AutoCAD from scratch thanks to LearnCADFast.com.
It is separated into at least 5 parts, the first oriented to introductory aspects, the following two to data construction and the last to the construction exercises that even have the drawing in pdf format to download:
A. Video Tutorials of AutoCAD, basic principles
| 1 Introduction to AutoCAD This section is a general introduction to AutoCAD, as for those who are starting from scratch. It includes explanations such as the handling of menus, coordinates, toolbars and other basic topics. |
|
|
2. Create a new drawing |
|
|
3. Measurement units |
|
|
4 Coordinate system in AutoCAD |
|
|
5. Snap control |
|
|
6. Selection Methods |
|
|
7. Selection by Attributes |
|
|
8. Using Templates |
B. Construction of objects
This section contains the most commonly used commands for drawing with AutoCAD.
| Line |
Circle |
Polygon |
| Ellipse |
Rectangle |
Achurado |
C. Commands to modify
This third section includes videos of some commands used to modify objects.
</ tr>
| Trim |
Line Properties |
Extend |
| MOVER |
Copy |
Offset (parallel) |
| Scale |
Mirror |
Array |
| Dimensioning |
Layers |
Divide and measure |
| Chamfer |
Stretch and move |
D. Exercises of AutoCAD
In this fourth section is contained a series of exercises applying the different commands previously explained.
| Absolute location |
Relative Location |
Location polar |
| Draw a mouse ear |
Draw a Jig |
Draw a cap |
| Draw a hook in C |
Drawing of a plug 3D |
Introduction to layouts |
F. Advanced video tutorials of AutoCAD
Here are more complex figures in 3D
| Extrusion from a stroke |
Solid from one profile |
Solview, soldraw, massprop |







שלום.אשמח לקבל את הסרטונים לאוטוקד
Listen very interesting your videos tutorials me interesaria if tubieras videos of how to draw a survey with lines of break
Dear Luis.
This life requires effort, just as you are making the effort to pay your career in college, there are ways to learn to use programs but they also require effort:
- One is, if you are self-taught, there are enough free AutoCAD videotutorials on the Internet with which you can learn.
-Other way is to pay a course with a friend, who dominates the program and insurance can teach you, but likewise you must invest time and surely an economic recognition at the time that it gives you.
"And another is to take a course in your city."
Be that as it may, investment in education is productive. Learning before graduation is a major advantage when finding work; Because the few classes that are given in the university generally leave us only basic knowledge.
First thank you for your attention; then ask them to help me learn AUTOCAD I am studying Architecture and I do not have the possibility of paying a few coins I would appreciate it if you help me
I would like to learn the AutoCAD program, to be updated
I want to learn to draw with AutoCAD for free from scratch.
CONGRATULATIONS, GREAT JOB.
I have a lot of interest in autocad (designs and drawings) thanks
I'm an autocad student, I want to download the videos, thank you very much.
I'm an autocad student, I want to download the videos, thank you very much.
I AM LEARNING THE DINNER AND I AM LEARNING WITH AUTOCAD I WOULD LIKE TO BE A GRAPHIC DESIGNER
It looks like that page is down.
I can not download the videos besides I can not get the link to register in the forum .. how do I do it please?
I am an engineering student and I want to learn the autocad course because it is important in my professional career and I thank you for sharing this valuable course with me and my classmates.
your very good your contribution, thank you my friend
excellent
it seems very good, and I would like to send us a video of how to convert an exel file into an autocad drawing
Thank you
To see the videos you must register on the page in the link “Sign up here”
How do I download the videos?
I want to learn work in a construction company
hello I think the autocad is very good, I'm an engineering student and I recommend this page http://www.ingenet.com.mx
I want to start autocad, I'm a civil engineer
It's very good all this